The Park at LeBlanc - Apartment Living in Fort Worth, TX
About
Welcome to The Park at LeBlanc
6250 Granbury Cut Off Street Fort Worth, TX 76132P: 817-532-5296 TTY: 711
Office Hours
Monday through Friday 10:00 AM to 6:00 PM. Saturday 10:00 AM to 5:00 PM.
Embrace a lifestyle where modern comfort meets urban accessibility. The The Park at LeBlanc is a pet-friendly community nestled in the heart of Fort Worth, Texas, providing easy access to the Chisholm Trail Parkway for seamless commuting. Enjoy the convenience of having a variety of entertainment, dining options, and shopping venues, including Hulen Mall and Patricia LeBlanc Park, just minutes away. We can’t wait to welcome you home!
Once you've settled into your new home, take some time to explore the vibrant community around you. Discover our picnic area with a barbecue, ideal for hosting gatherings with friends and loved ones. Don't miss out on our amenities, including a resort-style pool and a state-of-the-art fitness center. The Park at LeBlanc apartments in Fort Worth, TX, eagerly anticipates your interest in joining our welcoming community!
When touring our one or two-bedroom apartments for rent, prepare to be amazed! You will love the walk-in closets, which offer ample storage and a balcony or patio for relaxation. The interiors reveal enticing features that will captivate you. Experience the charm of our homes firsthand.
Floor Plans
1 Bedroom Floor Plan
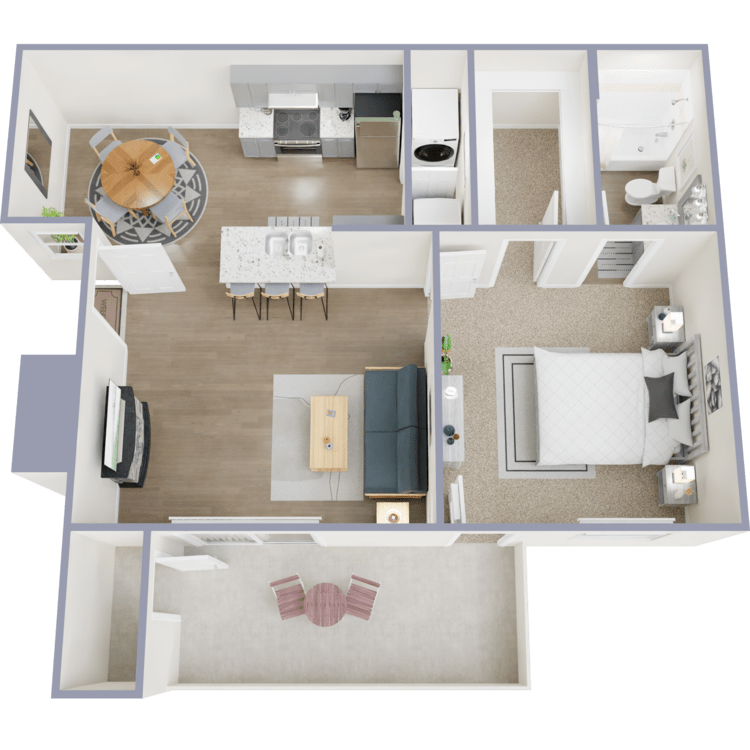
A1
Details
- Beds: 1 Bedroom
- Baths: 1
- Square Feet: 660
- Rent: Starting At $1244
- Deposit: Call for details.
Floor Plan Amenities
- Renovated Homes
- 9Ft Ceilings
- Balcony or Patio
- Brushed Nickel Hardware
- Hardwood Floors
- Loft
- Pantry
- Walk-in Closets
- Wood-burning Fireplace
* In Select Apartment Homes
2 Bedroom Floor Plan
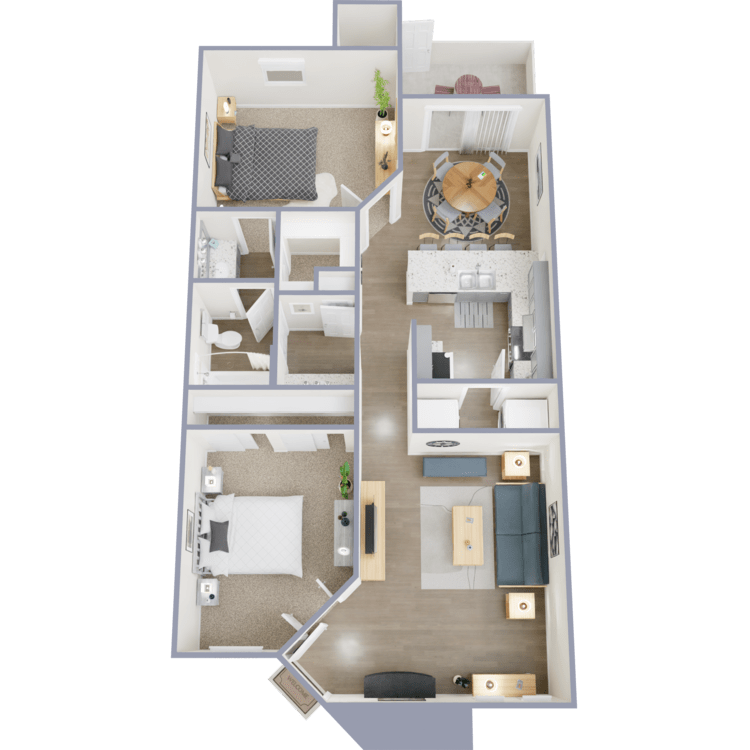
B1
Details
- Beds: 2 Bedrooms
- Baths: 1
- Square Feet: 912
- Rent: Starting At $1340
- Deposit: Call for details.
Floor Plan Amenities
- Renovated Homes
- 9Ft Ceilings
- Balcony or Patio
- Brushed Nickel Hardware
- Hardwood Floors
- Pantry
- Walk-in Closets
- Wood-burning Fireplace
* In Select Apartment Homes
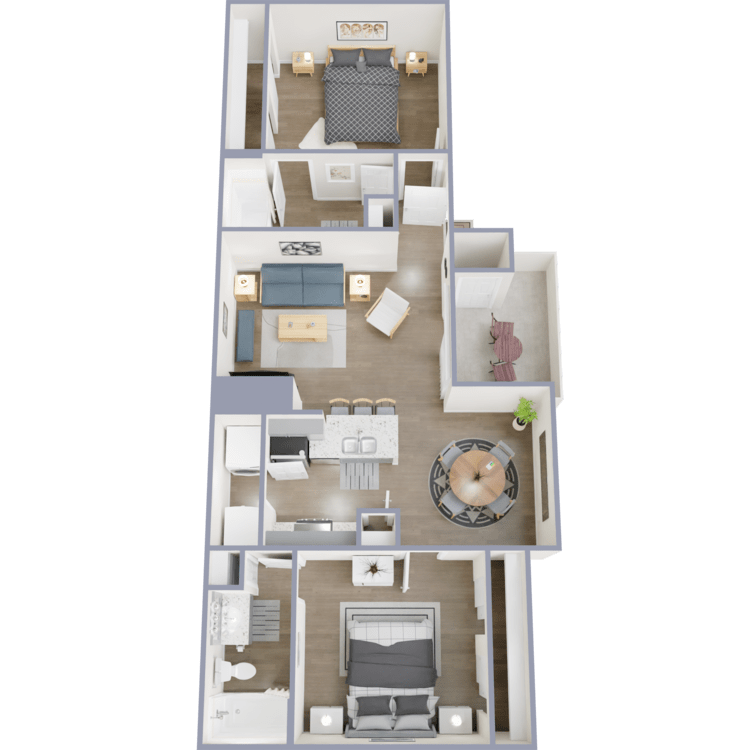
B2
Details
- Beds: 2 Bedrooms
- Baths: 2
- Square Feet: 924
- Rent: Starting At $1489
- Deposit: Call for details.
Floor Plan Amenities
- Renovated Homes
- 9Ft Ceilings
- Balcony or Patio
- Brushed Nickel Hardware
- Hardwood Floors
- Pantry
- Walk-in Closets
- Wood-burning Fireplace
* In Select Apartment Homes
Floor Plan Photos
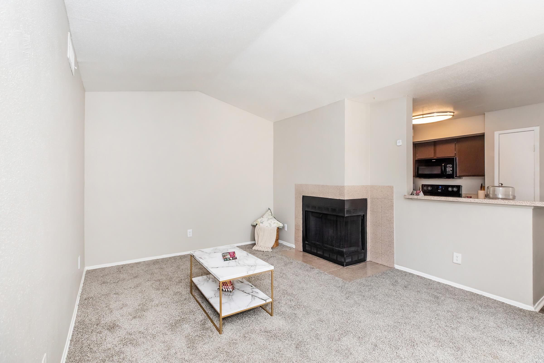
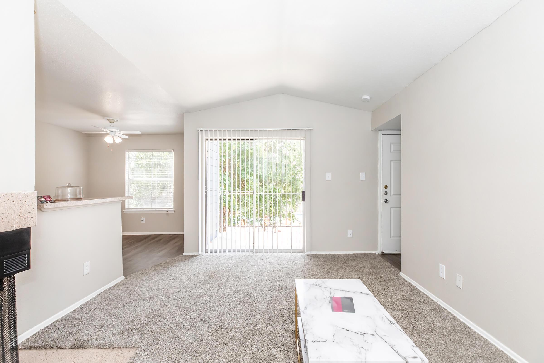
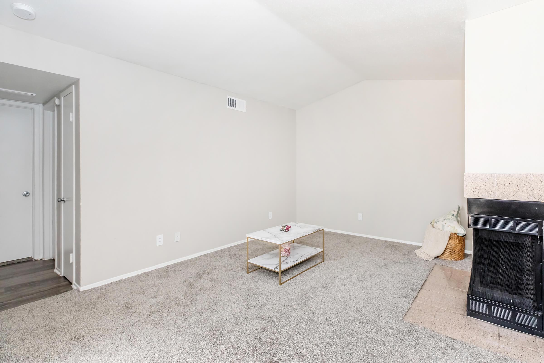
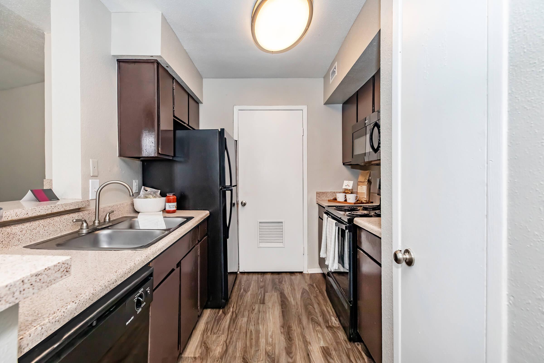
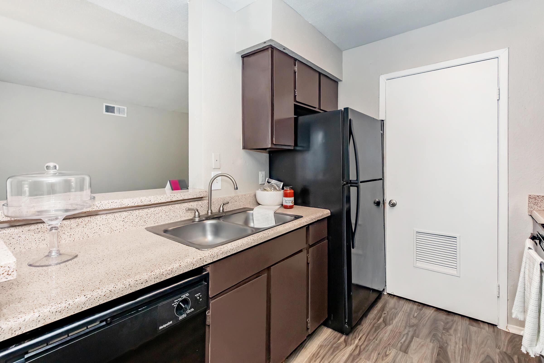
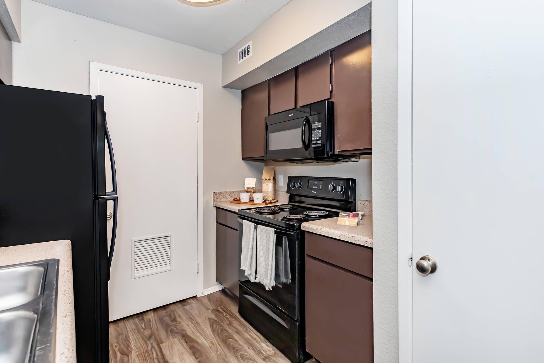
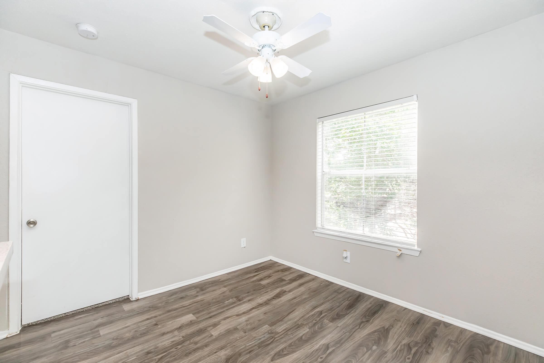
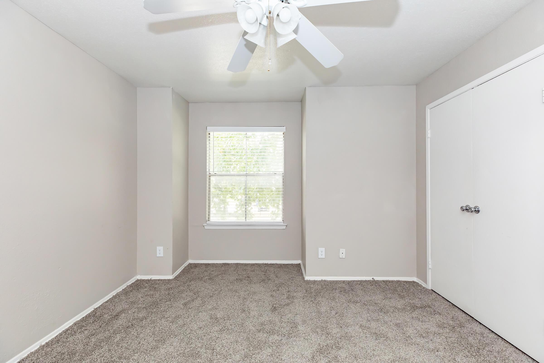
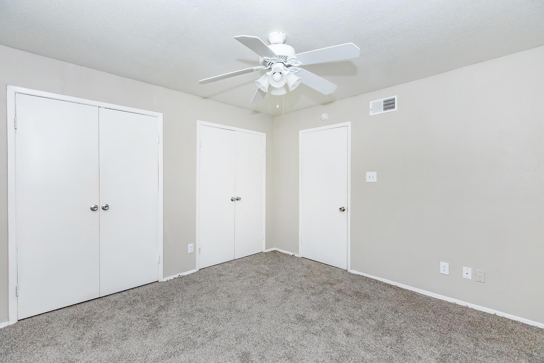
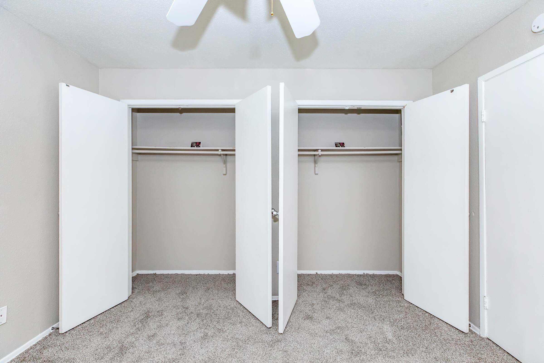
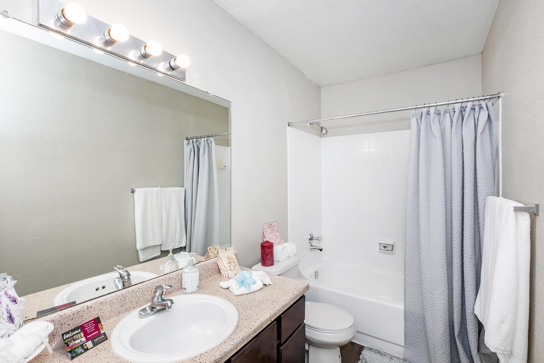
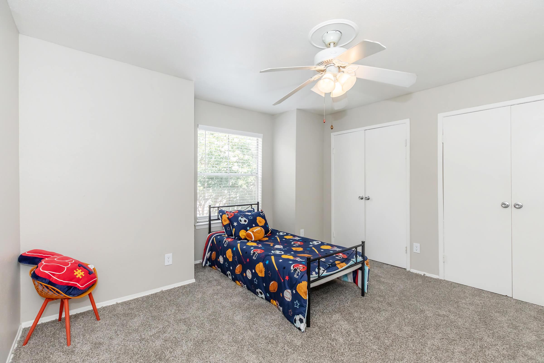
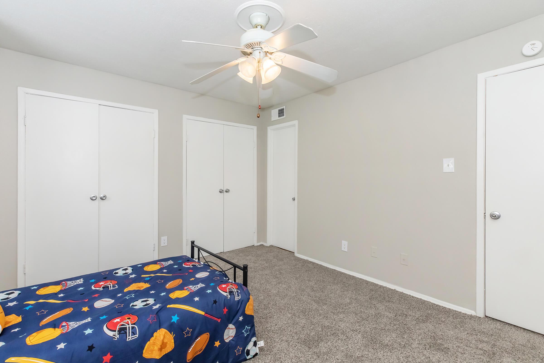
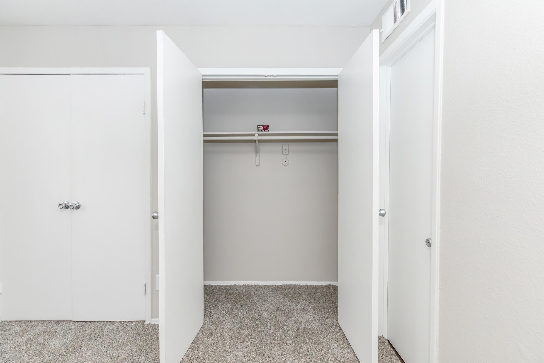
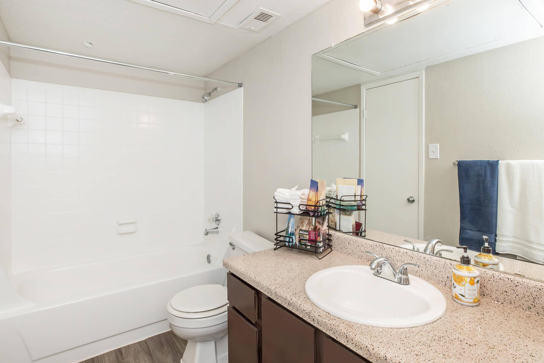
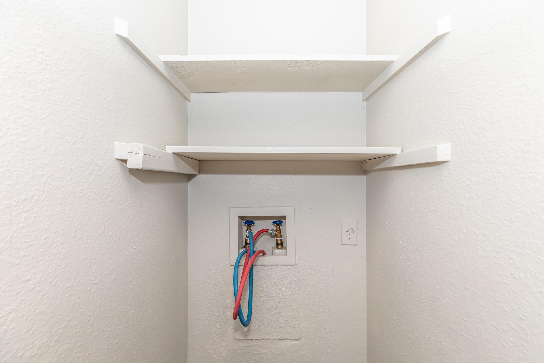
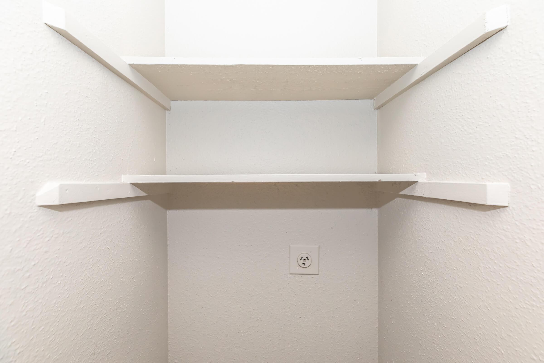
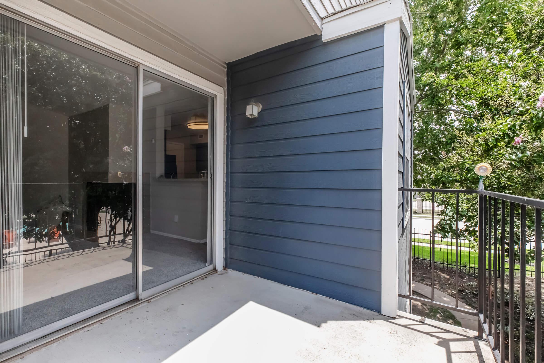
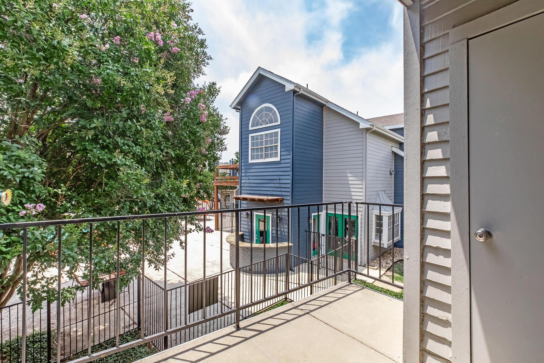
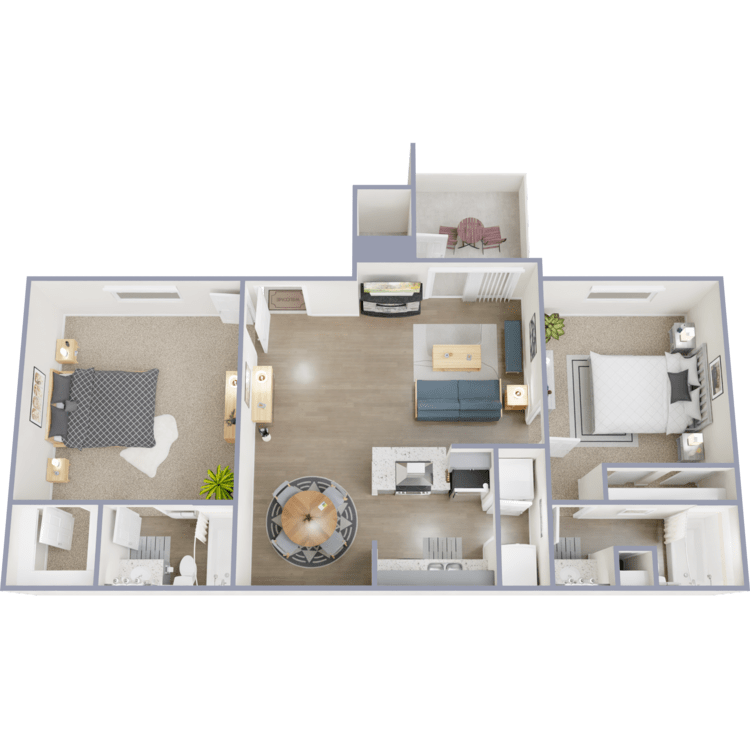
B3
Details
- Beds: 2 Bedrooms
- Baths: 2
- Square Feet: 975
- Rent: Starting At $1459
- Deposit: Call for details.
Floor Plan Amenities
- Renovated Homes
- 9Ft Ceilings
- Balcony or Patio
- Brushed Nickel Hardware
- Hardwood Floors
- Pantry
- Walk-in Closets
- Wood-burning Fireplace
* In Select Apartment Homes
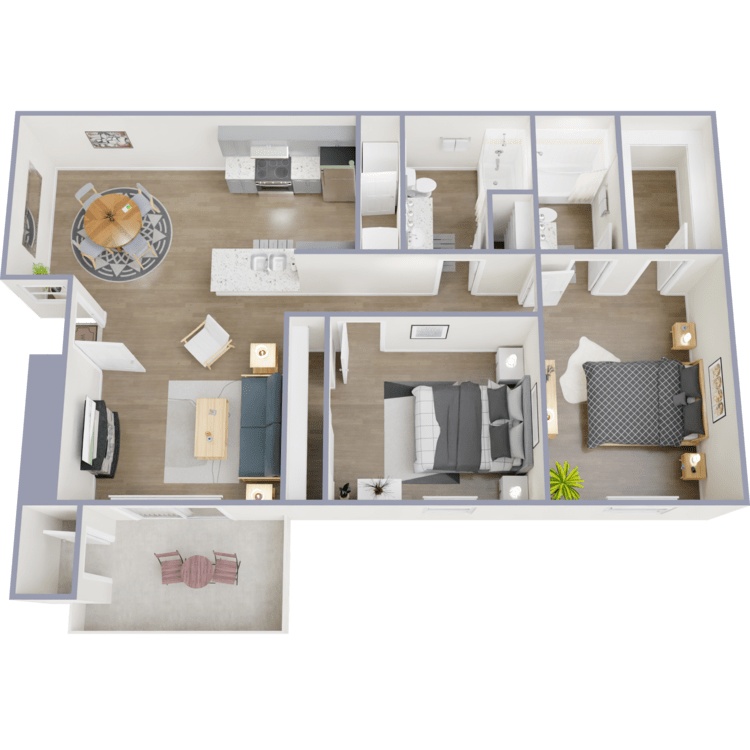
B4
Details
- Beds: 2 Bedrooms
- Baths: 2
- Square Feet: 976
- Rent: Starting At $1479
- Deposit: Call for details.
Floor Plan Amenities
- Renovated Homes
- 9Ft Ceilings
- Balcony or Patio
- Brushed Nickel Hardware
- Hardwood Floors
- Pantry
- Walk-in Closets
- Wood-burning Fireplace
* In Select Apartment Homes
Floor Plan Photos
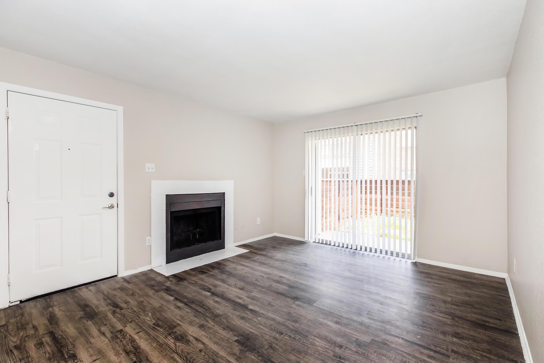
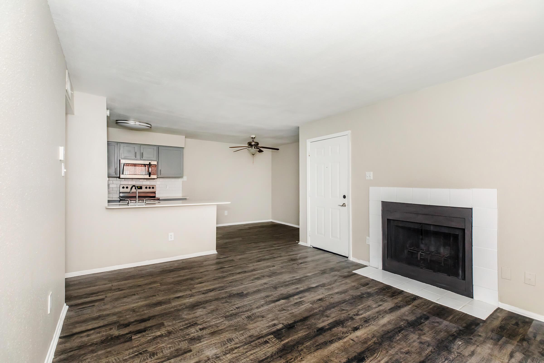
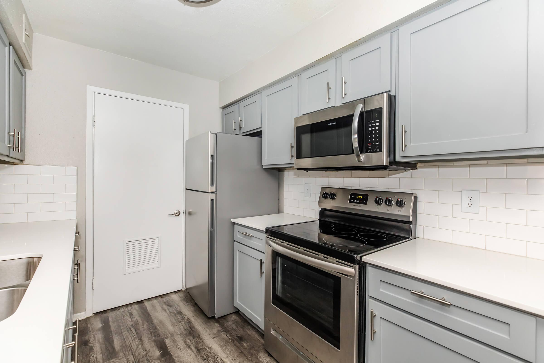
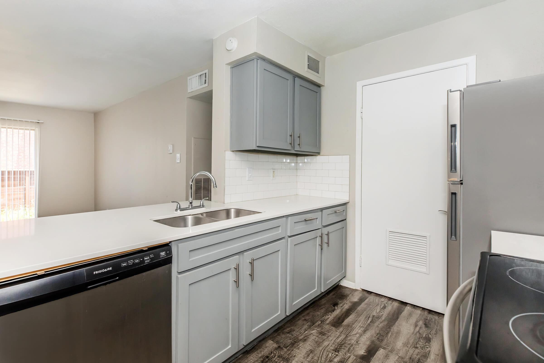
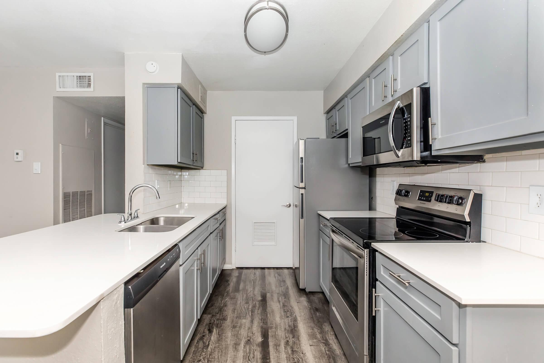
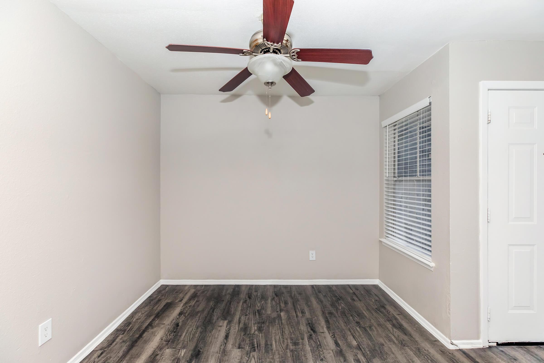
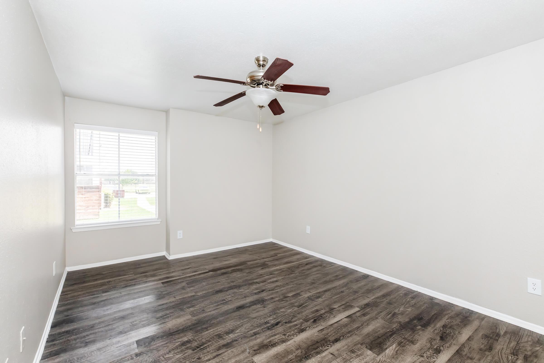
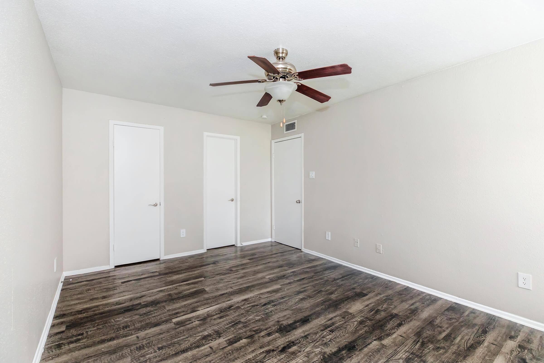
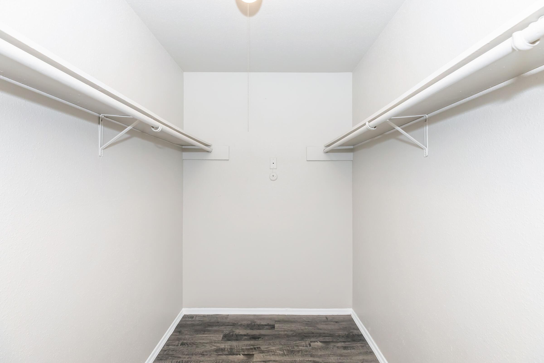
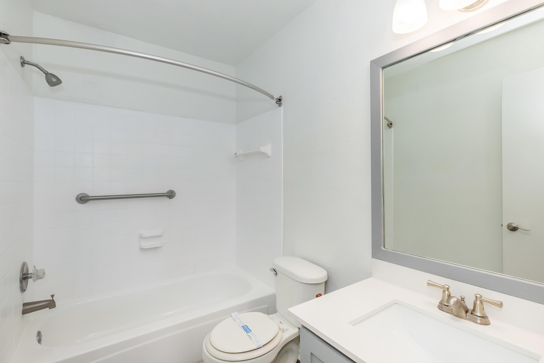
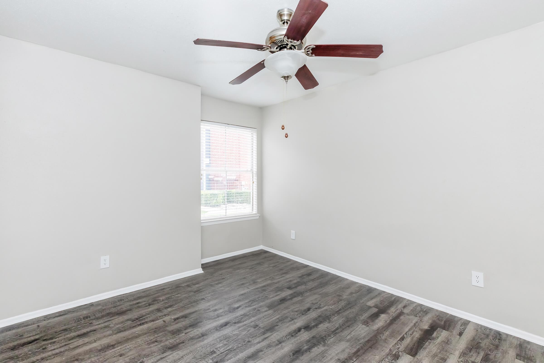
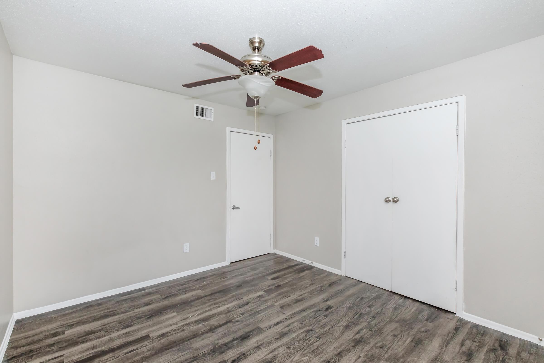
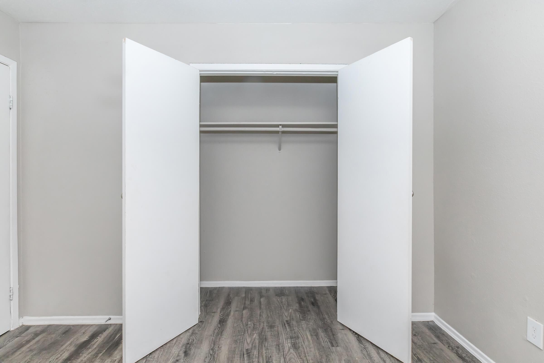
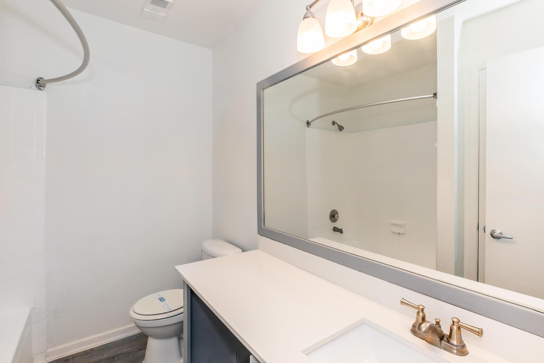
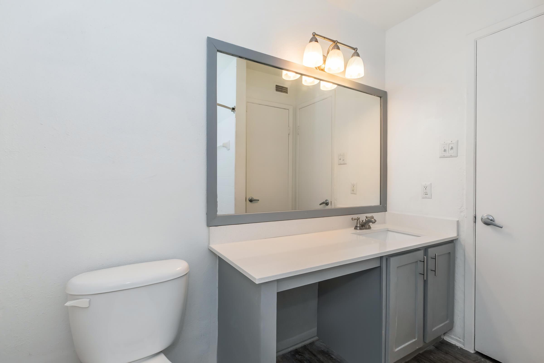
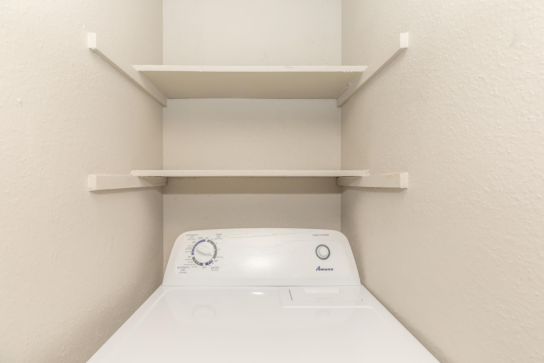
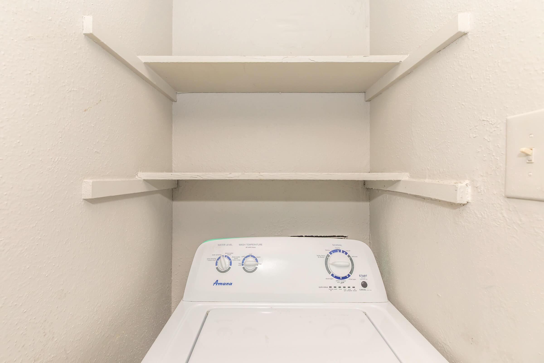
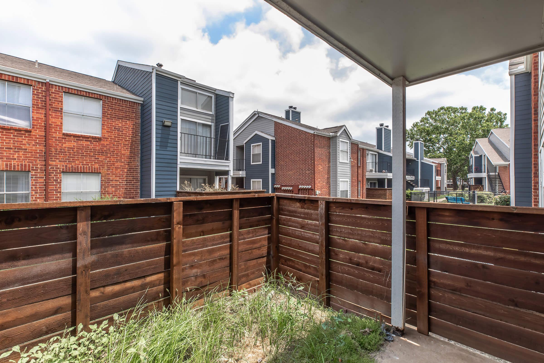
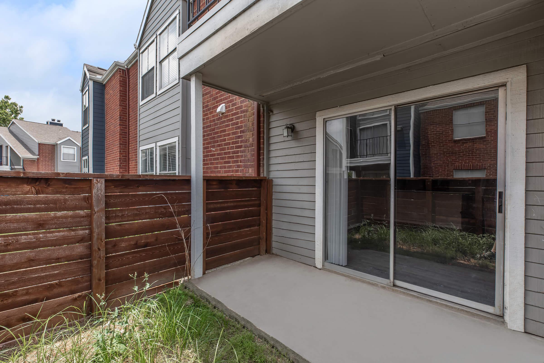
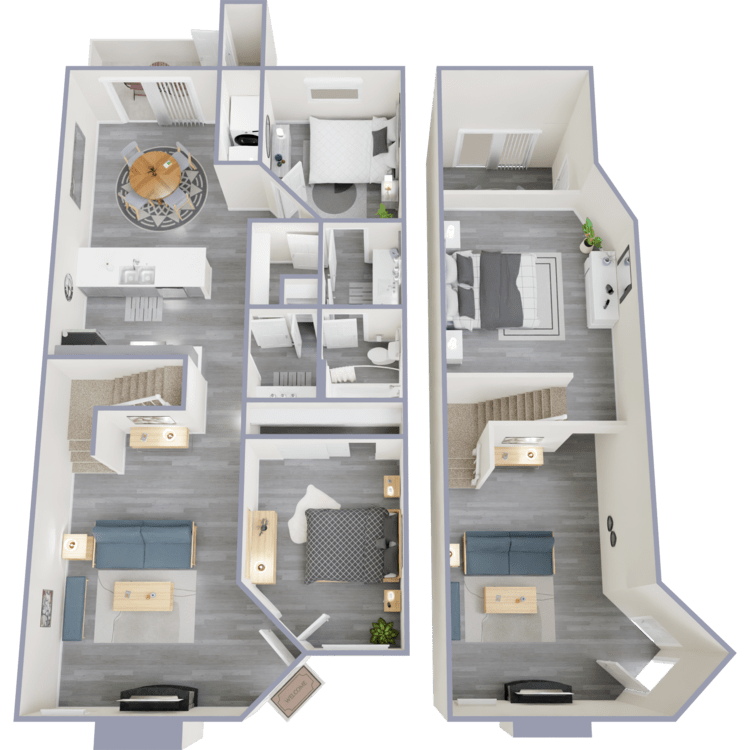
B5
Details
- Beds: 2 Bedrooms
- Baths: 1
- Square Feet: 1089
- Rent: Starting At $1634
- Deposit: Call for details.
Floor Plan Amenities
- Renovated Homes
- 9Ft Ceilings
- Balcony or Patio
- Brushed Nickel Hardware
- Hardwood Floors
- Loft
- Pantry
- Walk-in Closets
- Wood-burning Fireplace
* In Select Apartment Homes
Floor Plan Photos
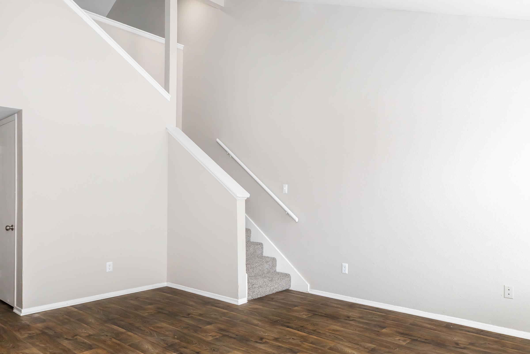
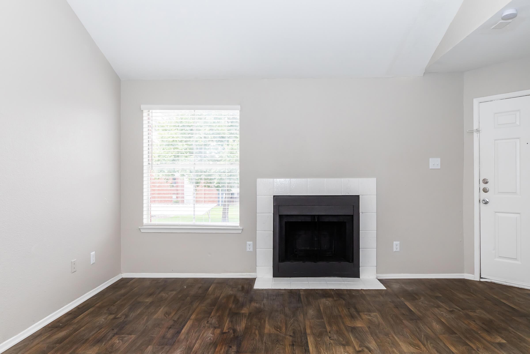
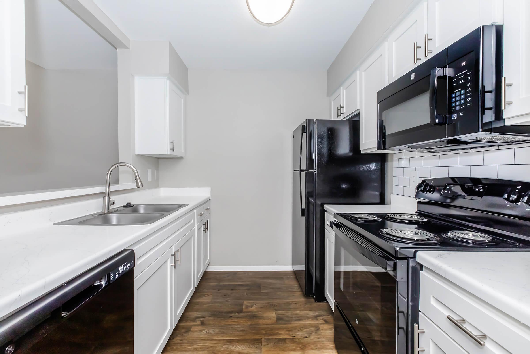
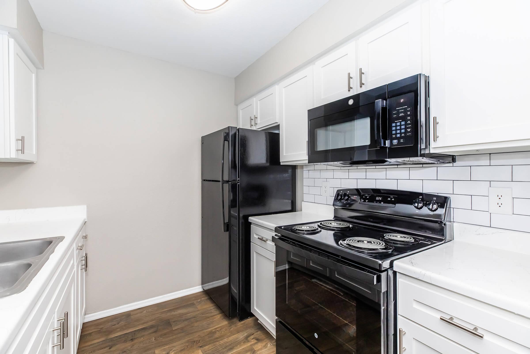
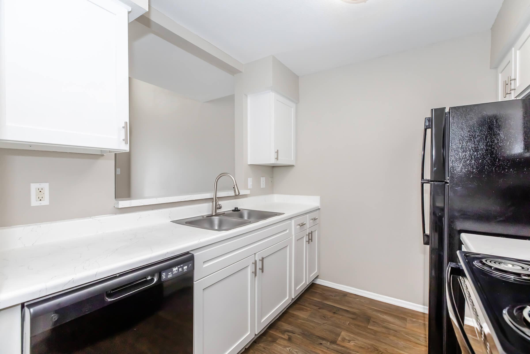
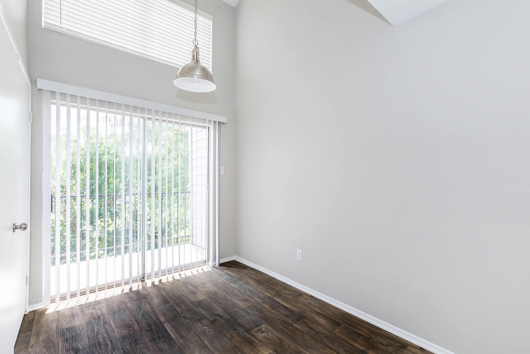
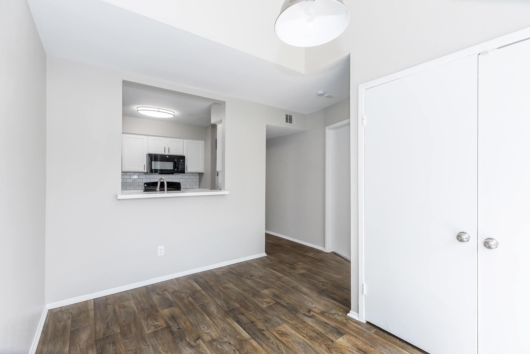
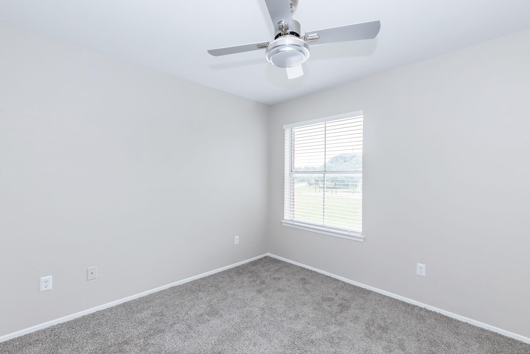
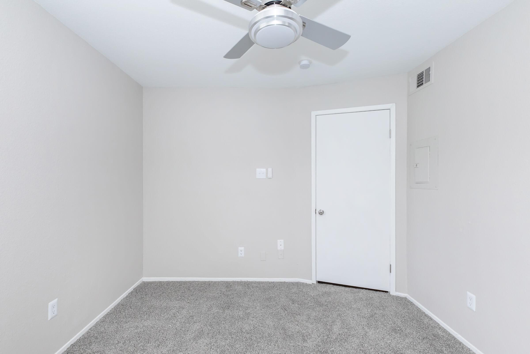
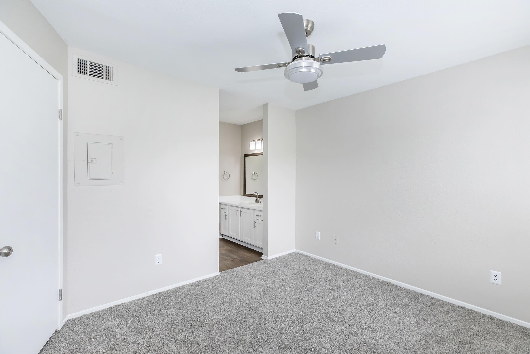
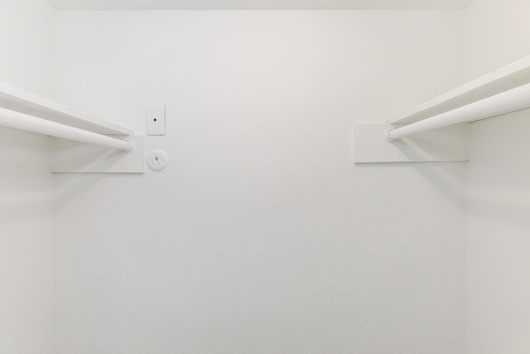
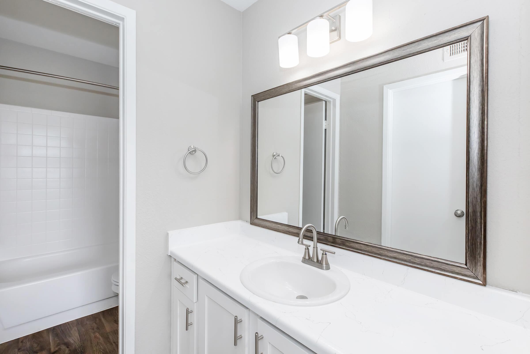
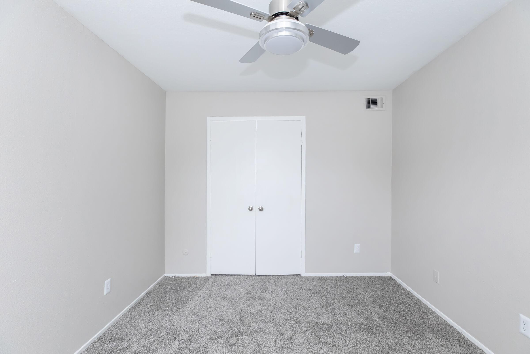
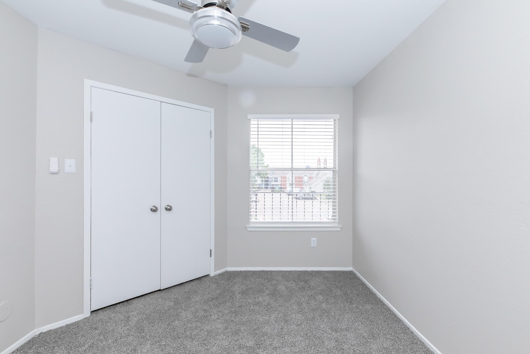
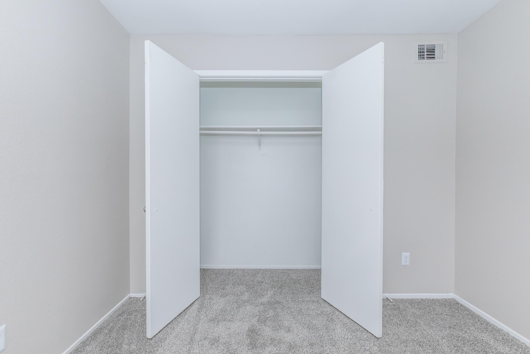
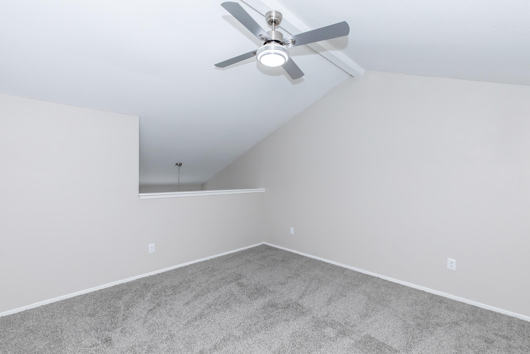
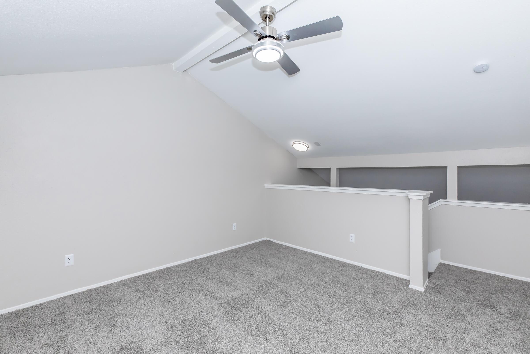
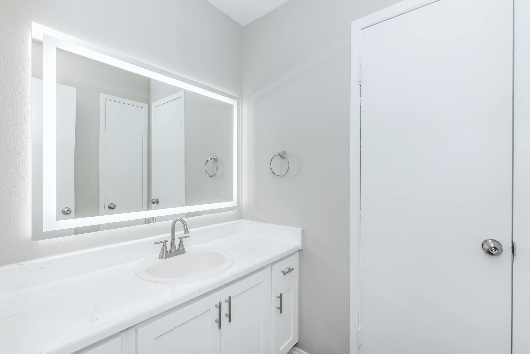
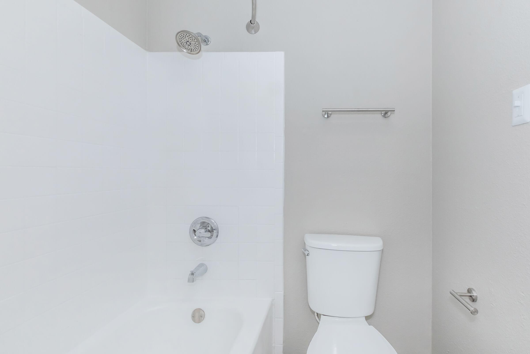
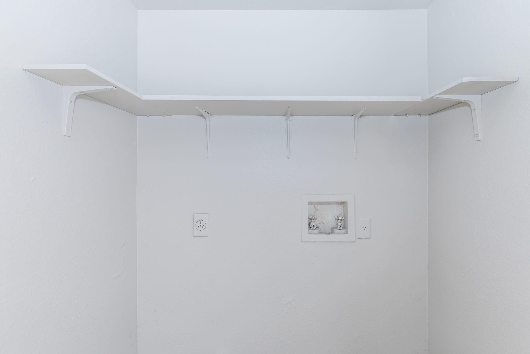
Show Unit Location
Select a floor plan or bedroom count to view those units on the overhead view on the site map. If you need assistance finding a unit in a specific location please call us at 817-532-5296 TTY: 711.

Amenities
Explore what your community has to offer
Community Amenities
- Courtyard
- Gated Access
- Outdoor Kitchen
- Pet Friendly Community
- Picnic Area with Barbecue
- Resort Style Pool
- State of the Art Fitness Center
Apartment Features
- 9Ft Ceilings
- Balcony or Patio
- Brushed Nickel Hardware*
- Hardwood Floors*
- Loft*
- Pantry
- Renovated Homes*
- Walk-in Closets
- Wood-burning Fireplace
* In Select Apartment Homes
Pet Policy
Pets Welcome Upon Approval. Breed restrictions apply. Limit of 2 pets per home. Maximum adult weight is 100 pounds. Each pet requires a deposit and a non-refundable pet fee per pet. Pets owners are responsible for the clean-up and disposal of waste. Pets must be leashed at all times when outside your apartment. Pets may not be leashed, chained, or left on patios, balconies, or front stoops. Management reserves the right to require written evidence from a licensed veterinarian or the American Kennel Club for breed certification. All policies apply to pets of guests who may be visiting. Call for details. Pet Amenities: Bark Park
Photos
Amenities
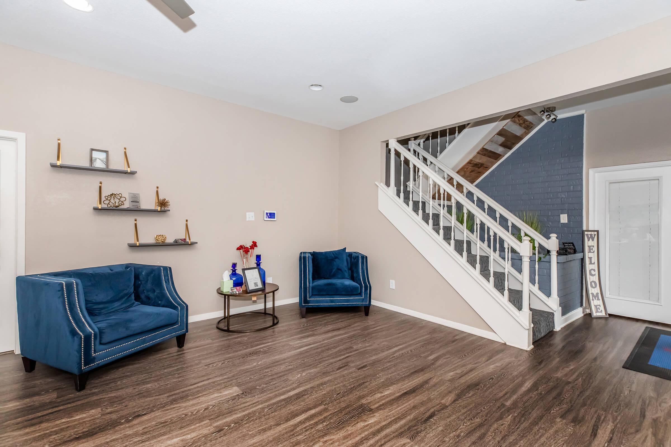
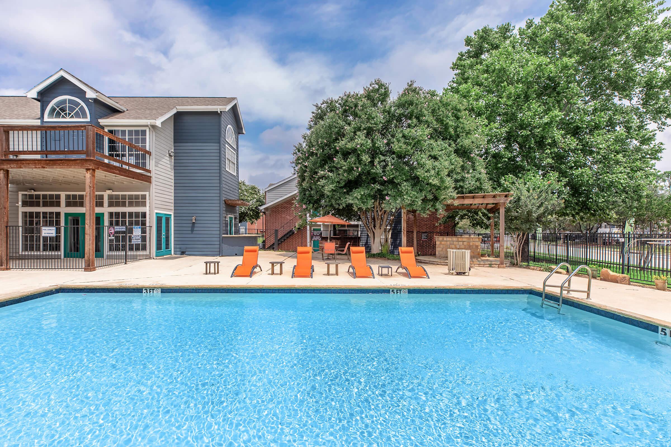
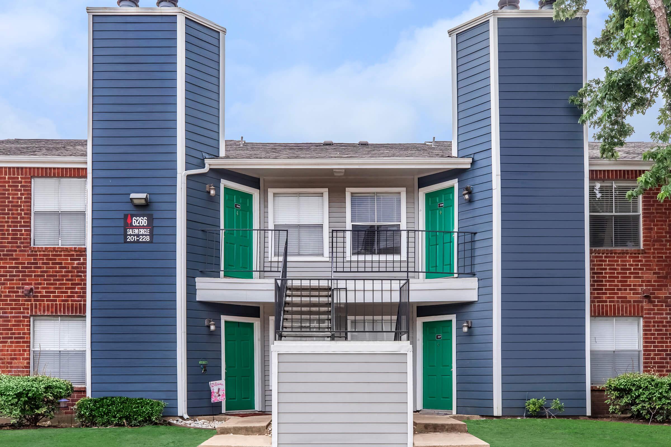
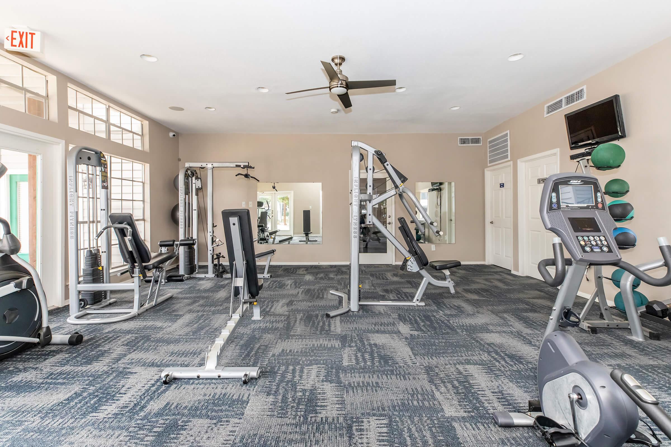
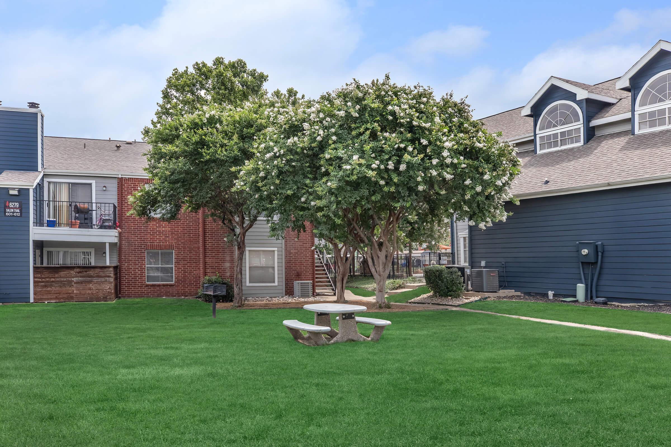
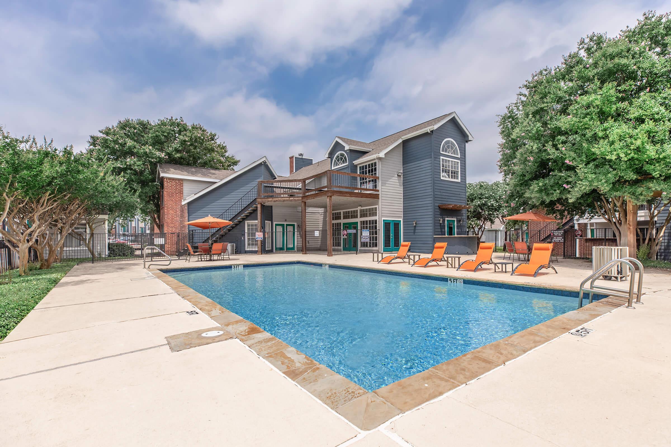
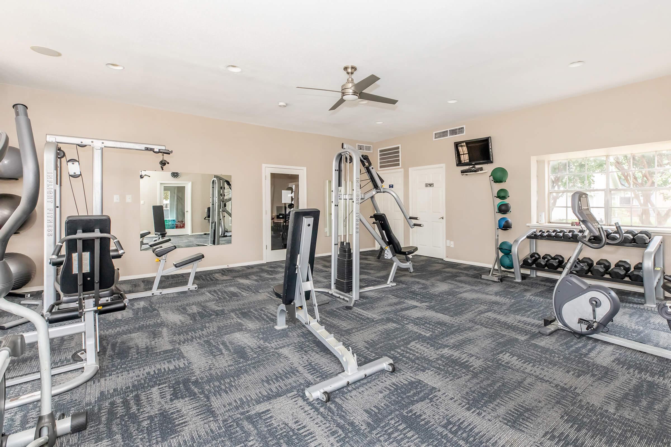
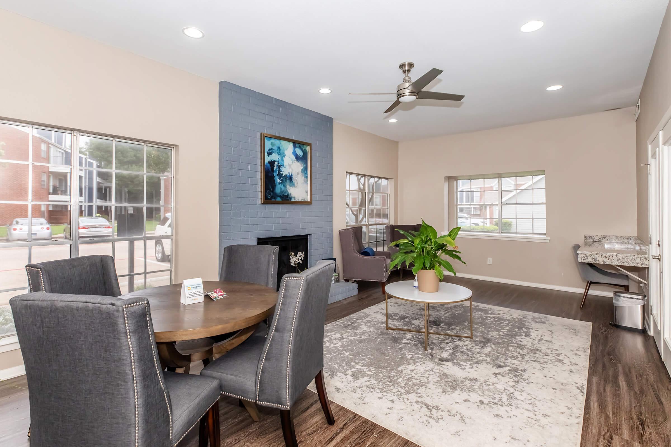
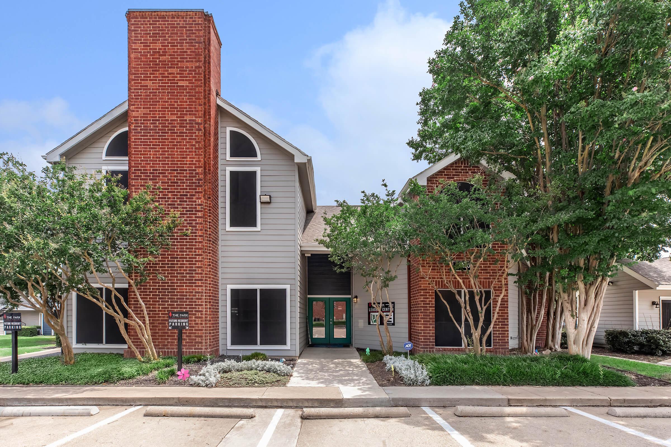
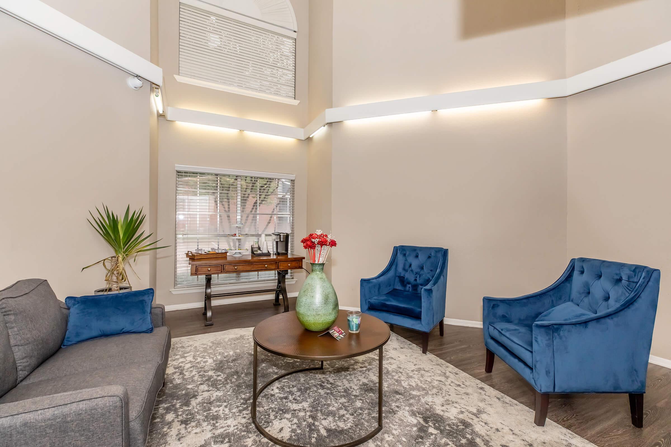
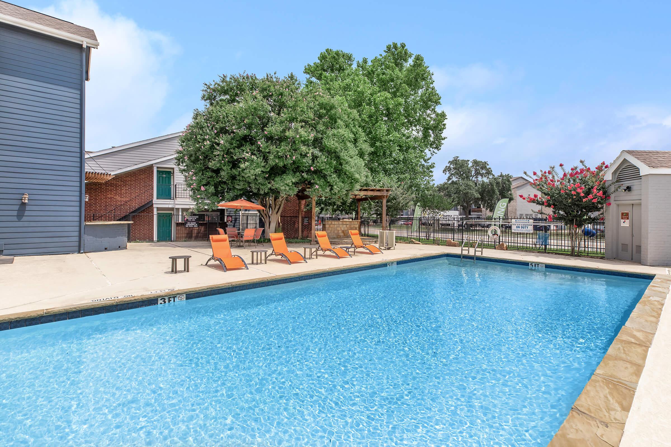
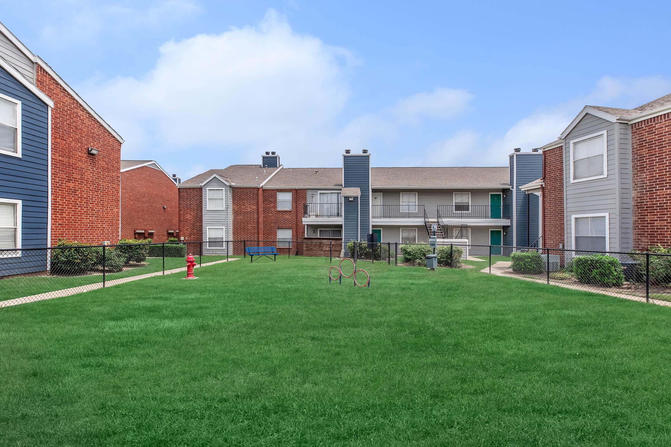
B2



















B4



















B5




















Interiors
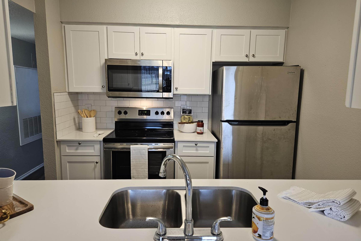
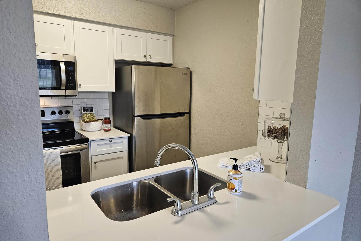
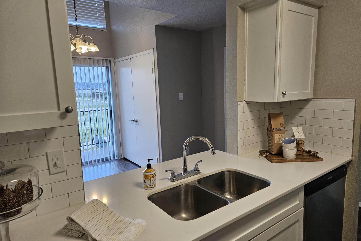
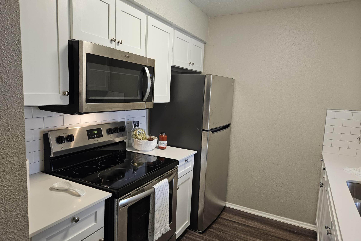
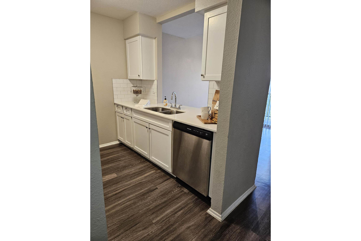
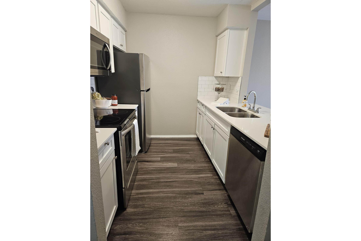
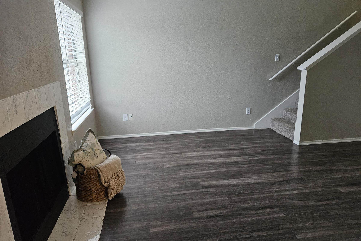
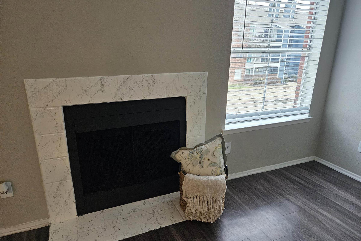
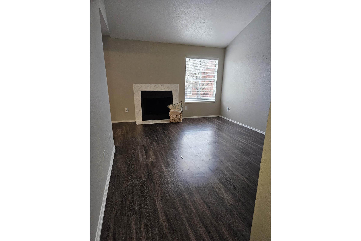
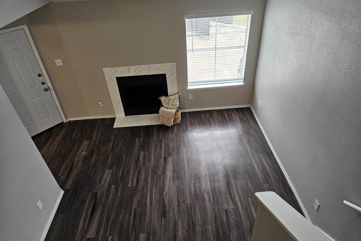
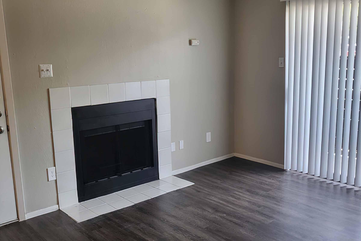
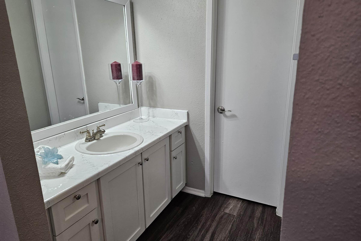
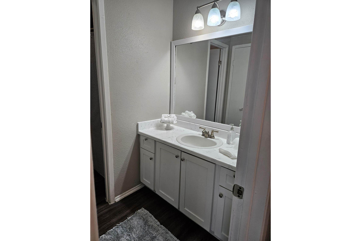
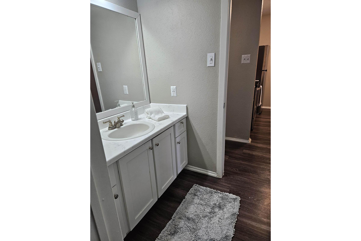
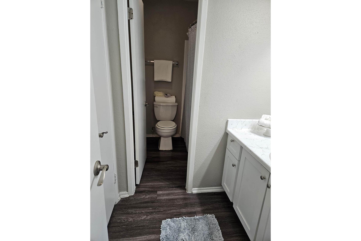
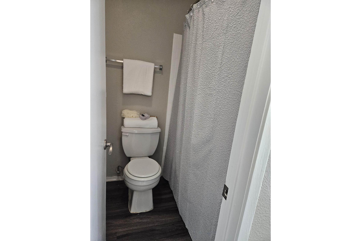
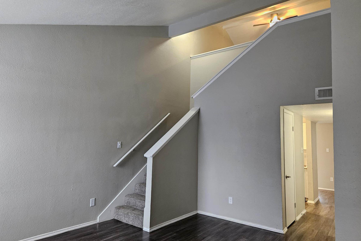
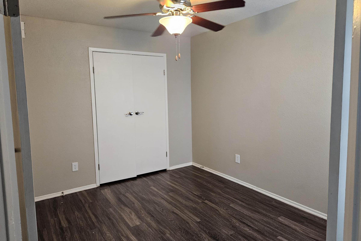
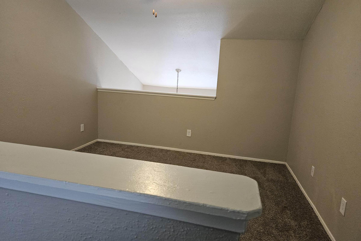
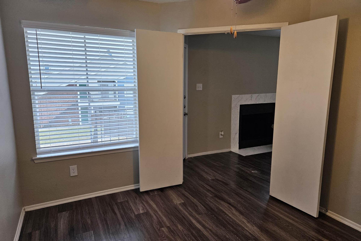
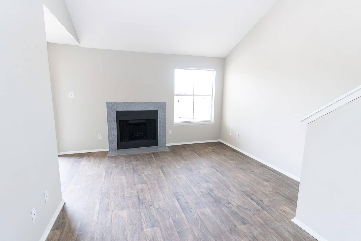
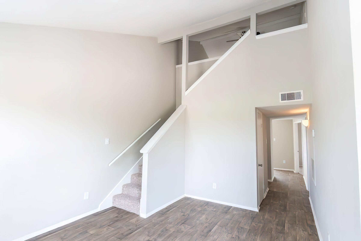
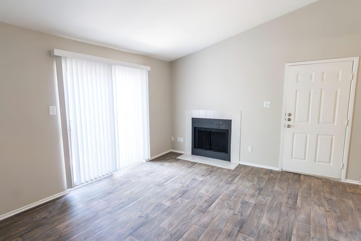
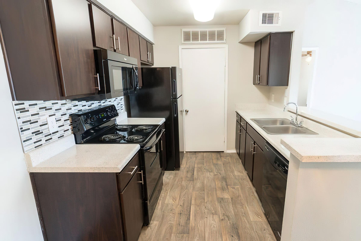
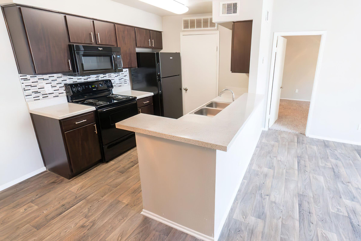
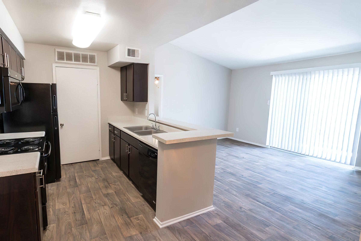
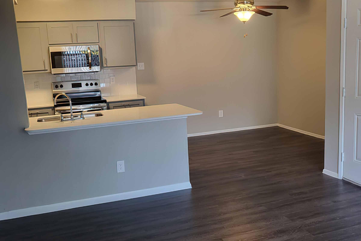
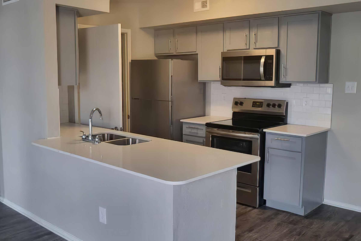
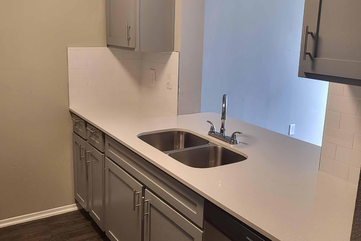
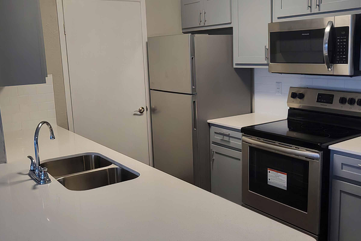
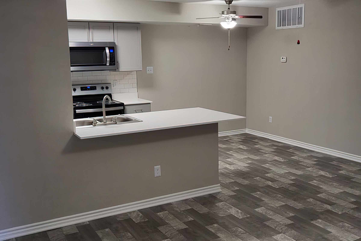
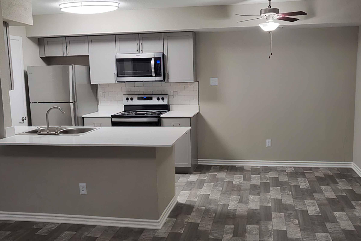
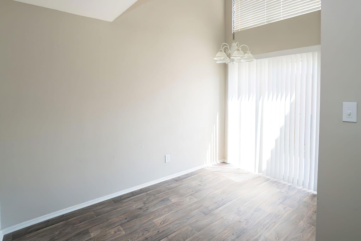
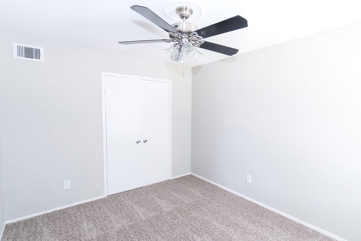
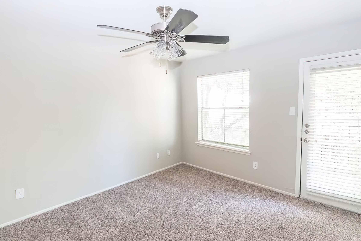
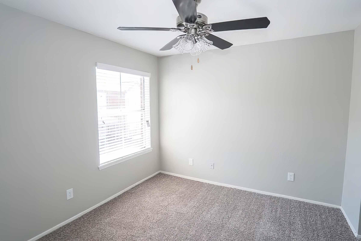
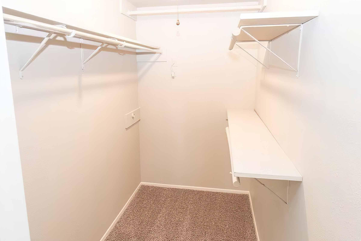
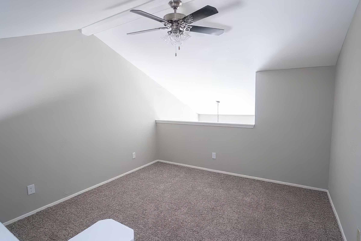
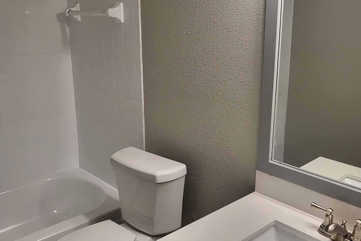
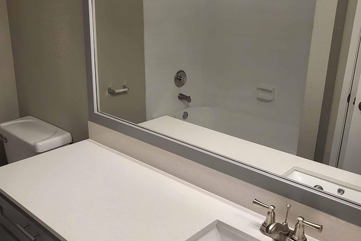
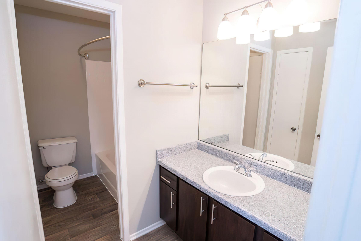
Neighborhood
Points of Interest
The Park at LeBlanc
Located 6250 Granbury Cut Off Street Fort Worth, TX 76132Bank
Elementary School
Entertainment
Fitness Center
Grocery Store
High School
Mass Transit
Middle School
Park
Post Office
Preschool
Restaurant
Salons
Shopping
University
Contact Us
Come in
and say hi
6250 Granbury Cut Off Street
Fort Worth,
TX
76132
Phone Number:
817-532-5296
TTY: 711
Office Hours
Monday through Friday 10:00 AM to 6:00 PM. Saturday 10:00 AM to 5:00 PM.